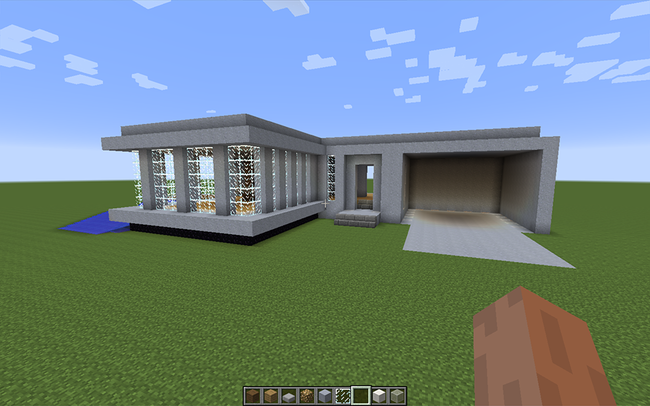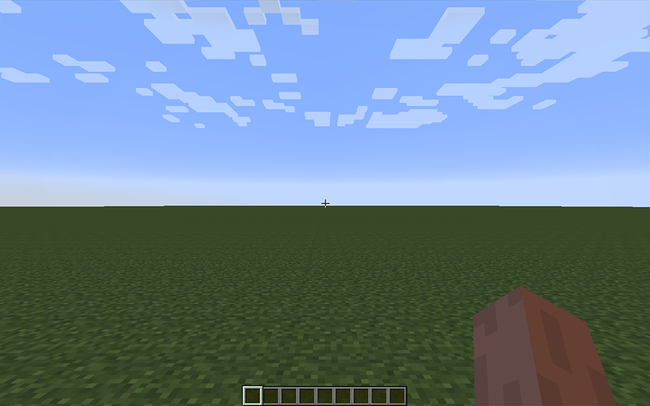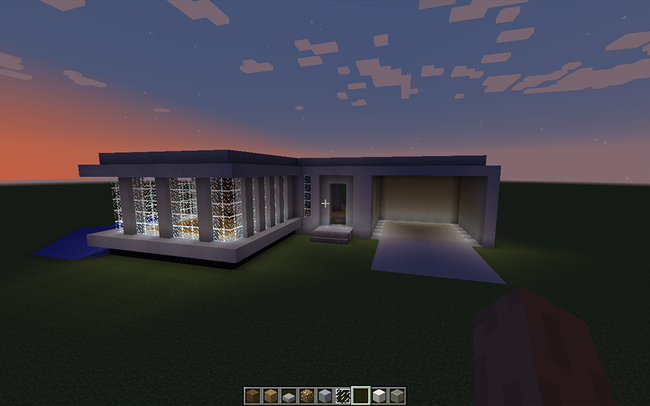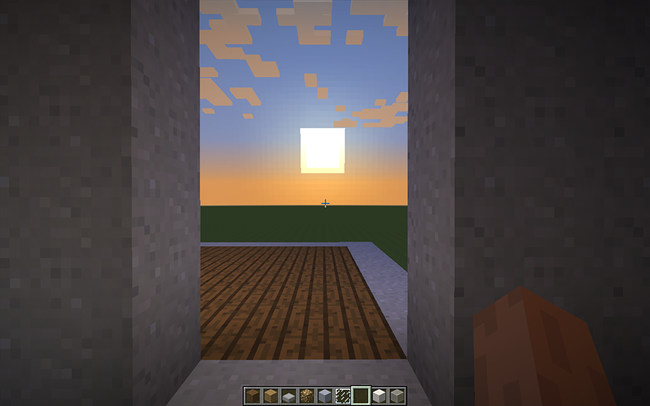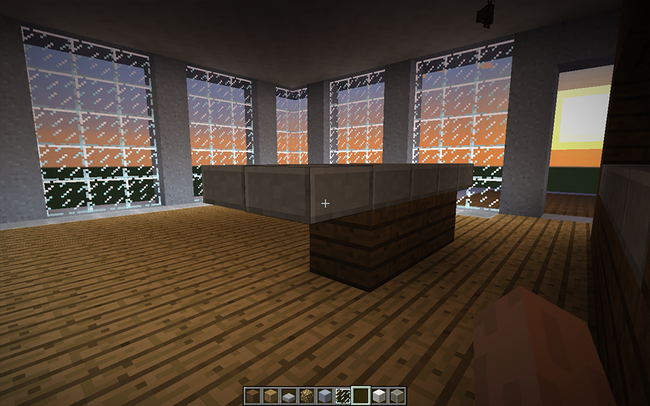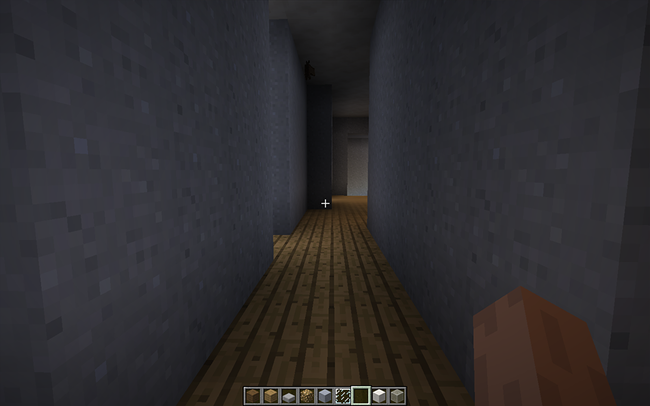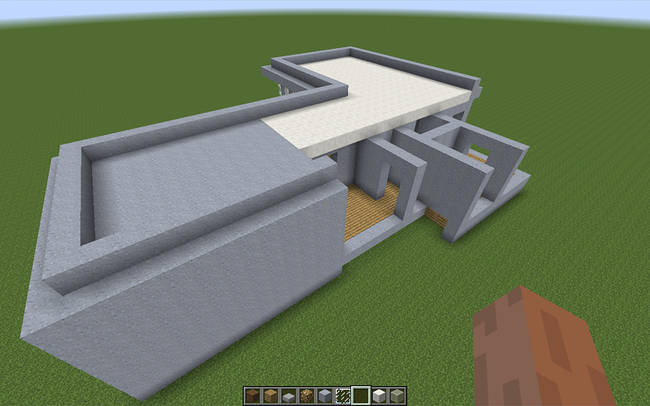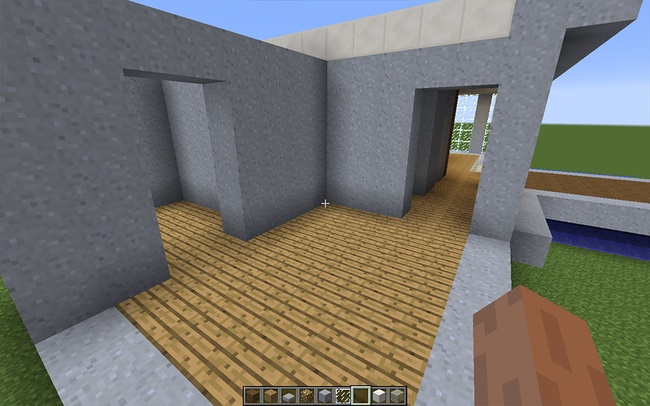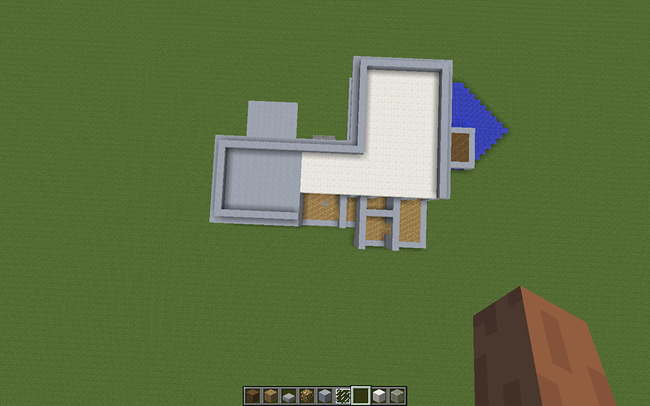Design Houses with Minecraft
I’ve always wanted to build my own house. I’m an outlier and a software engineer. When I look at most houses I see inconsistent design, lines that don’t align, colors that don’t match, materials that don’t last, inefficient space use, poor placement of air vents and essentially everything that makes for a flawed design. I won’t talk so much about design as much as tools for designing, because I’m simply not an architect.
Pen and paper is a good start for designing a floor plan. If you don’t forget you need a closet for an HVAC, space for a washing machine or a spot to place the electric panel then it should be a good way to arrange walls and space. However, there are limitations: the two-dimensional seen-from-top view of a house doesn’t allow you to visualize the more complex design elements.
This is the point where architecture design software comes in. Unfortunately it’s really expensive, from $50 all the way to $5,000. Typically these solutions are very difficult to use and the ones that are easy are full of bugs and lack features. Fortunately, there’s an alternative. It turns out that video games have many more users and bigger production budgets than architecture design tools, resulting on better user experience. Also, video games are affordable.
I decided to use Minecraft. It is a game that became very popular a few years ago, it costs $27 and works on Mac, Linux and Windows. Minecraft features an unlimited world made of cubic blocks. There are several types of blocks: soil, water, stone, wood… and you can modify the environment. There are a few game modes but the one I’m interested in is the “creative” mode. In this mode you can fly and your inventory is filled with an unlimited number of every kind of block.
Since there are no rules, you can design your house at any scale. The larger the scale, the more precise the details. A great advantage of Minecraft is that it has weather and a time of day. This means you can actually see how sunlight and artificial lighting disperses in the house at different times of day.
The sun rises east and sets west. This lets you experiment with different orientations. Unfortunately just like in real life, it’s kinda hard to rotate the house once it’s built… you’ll have to build it again, but at least it makes you think about designing the house based on sun exposure.
Minecraft comes with furniture blocks, but they won’t work if the scale of your house is too big. You’ll just have to design furniture… The corridor below doesn’t get much natural light. It could be worth placing a window.
A cool thing is that you can do anything you want. You can destroy a few blocks and get a cut view of the house:
Now you might ask, there’s a reason why I pay $1,000 for professional tools. They have a feature that lets you calculate square footage automatically no matter how convoluted the design is.
Lets say that one block is 2 feet wide with the scale I used to design the house above. All you have to do is to partition the house into rectangles, multiply the sides and add up all the areas. Excluding the garage and deck, this house is just about 710 square feet.
